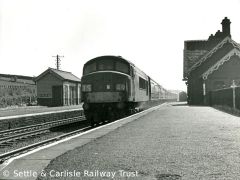When Langwathby Station opened on 1st May 1876, a waiting shelter was provided for passengers on the 'up' platform. It was built to the standard Settle & Carlisle Railway design, but the walls were constructed from timber (rather than the more usual brick or stone). This shelter served passengers well for almost a century, but it was demolished at some point during the late 1960s or early 1970s (probably circa 1967-1969). This left southbound passengers without any shelter from inclement weather.
After the line's reprieve from closure in 1989, there was increasing pressure from regular passengers for the provision of a replacement shelter. However, no significant progress was made for almost a decade. The main stumbling blocks were the initial cost of construction, the ongoing operating costs (including heating, lighting, cleaning & maintenance), and the division of responsibilities associated with the privatisation of the UK's national rail network. Eventually, a solution was agreed whereby the Friends of the Settle-Carlisle Line (FoSCL) would accept 'ownership' of the new structure and become the signatory to a formal short-term tenancy agreement (which included paying for any major repairs that might be required), while the Train Operating Company would take responsibility for day-to-day maintenance, etc.
After much discussion, it was agreed that the replacement structure would take key design cues from the original. These included the outline shape of the floor plan, the use of timber framing & boarding for the walls, a slate-covered pitched roof, traditional sash windows, and the provision of decorative ridge tiles. However, to reduce both initial and ongoing costs, it was agreed that some key differences would be in order. The most significant of these were a reduction in the buildings' length (from five 'bays' to three) and the provision of a deeper recess in the central section of the front wall (to provide a degree of shelter if the building is locked out of use).
The reduction in length was achieved by eliminating the separate room at the northwest end (which had probably housed a gents' urinal) and by omitting the windows in the recessed wall on either side of the central doorway. The door in the northwest gable wall was replaced with a window to provide extra natural light and enable approaching trains to be observed from inside.
The new shelter was built on-site using traditional techniques (with no structural pre-fabrication) and construction began in December 1997. However, the project was delayed by 'bad weather' (hardly a surprise given that it was winter in the North Pennines) and it was April 1998 before the building was ready for passenger use. The finished structure was officially opened during a formal ribbon-cutting ceremony by Lord Inglewood DL (a FoSCL Vice President) on 1st May 1998.










